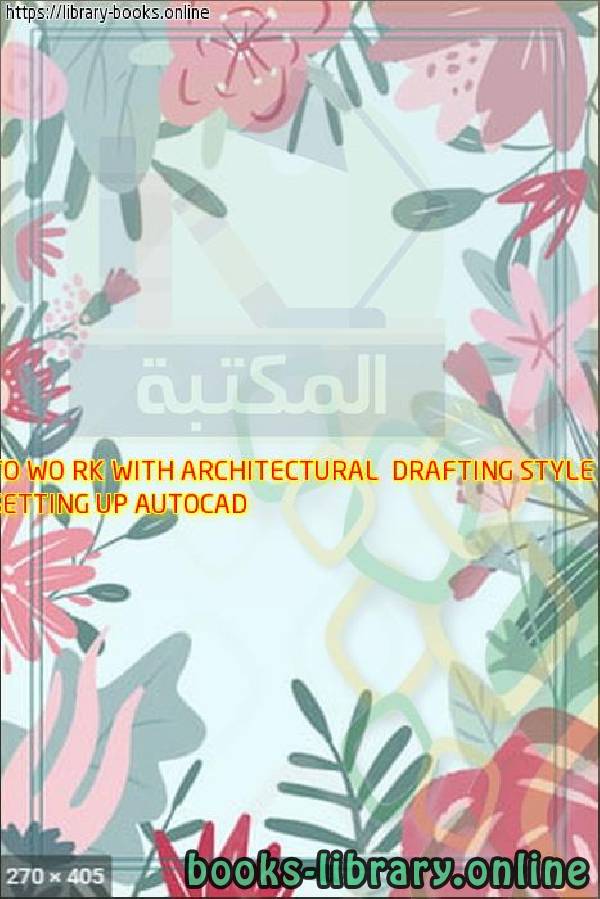📘 قراءة كتاب SETTING UP AUTOCAD TO WORK WITH ARCHITECTURAL DRAFTING STYLE أونلاين


معمارى مبنى اسكان الحجاج اوتوكاد
Set the following Object Snap functions.
Right click on the Object Snap
button in the Status Bar and select “Settings...”
a. Endpoint
b. Midpoint
c. Center
d. Node
e. Quadrant
f. Intersection
g. Perpendicular
h. Nearest
10.
Set the following Polar Tracking functions.
Right click on the Polar
button in the Status Bar and select “Settings...” then select the Polar
Tracking tab.
a. Change Increment angle to 45
degrees and additional angles to
30 degrees
b. In the “Polar Angle measurem
ent” area, select the radio button
“Absolute”
11. Set up Layers.
In the Home Tab of the Ribbon, t
here is a Layers panel that looks like
this:
Create the following layers and assign
color, linetype and lineweight.
Select the icon for the Layer Proper
ties Manager (on the Home tab in
the Ribbon looks like this)
on the toolbar.
Click on the "New Layer" icon to make a new layer.
These layer names are based on
CAD Layer Guidelines, Second Edition
,
Michael K. Schley, ed., published in
1997 by the Americ
an Institute of
Architects in Washington, D.C. I
have assigned colors, linetypes, and
lineweights.
Layer
Objects to Be
Drawn on this
Layer
Color
Linetype
Lineweight
Remarks
A-ANNO-
DIMS
Dimensions Magenta Continuous .1500 mm
A-ANNO-
NOTE
Notes
Cyan
Continuous
.3500 mm
A-ANNO-
SYMB
Symbols, Keys and
Targets (Such as
Door Numbers,
Window Numbers,
Furniture Numbers,
Equipment
Numbers, Toilet
Accessory Numbers)
Cyan
Continuous
.3500 mm
A-ANNO-
VPRT
Viewports Cyan Cont
inuous .1000 mm Non-
Printing
A-AREA Area Calculations,
Hatch Patterns, and
Numbers
60
Continuous
.1000 mm
Layer
Objects to Be
Drawn on this
Layer
Color
Linetype
Lineweight
Remarks
A-CEIL Ceiling Information
(Soffits, Holes,
Skylights, Ceiling
Grid)
10
Continuous
.1000 mm
A-DOOR
Doors and Door
Frames in Plan or
Elevation (But Not
Swing Arcs or
Elevation Swing
Indications of Doors)
Blue
Continuous
.2500 mm
A-DOOR-
GLAZ
Windows in Doors
Green
Continuous
.2500 mm
A-DOOR-
SWNG
Swing Arcs or
Elevation Swing
Indications of Doors
30
Hidden2
.1000 mm
A-ELEV Elevation Drawings,
Interior or Exterior
blue
Continuous
.2000 mm
A-ELEV-
PATT
Hatch Patterns for
Elevations
30
Continuous
.0500 mm
A-ELEV-
OTLN
Elevation Outline
yellow
Continuous
.5000 mm
A-FLOR Any Information
Relating to Floors
Which Would Not Be
Shown on Another
Layer, Such as
Holes in Floors,
Edges of Slabs,
Guardrails Around
Floor Openings, or
Curbs
red
Continuous
.2500 mm
A-FLOR-
APPL
Appliances:
Refrigerators,
Ovens, Stoves, and
30
Continuous
.2000 mm
architecture of the housing building of pilgrims autocad pdf
autocad architecture 2017 تحميل
autocad architecture 2016 تحميل
autocad architecture 2016 download
autocad architecture 2015 تحميل
autocad architecture 2014 تحميل
autocad architecture 2015 download
autocad plans free download
مشاريع معمارية dwg
download setting up autocad to work with architectural drafting style donlode
home plan pro free download
home plan pro شرح
home plan pro عربي 2012
home plan pro كامل
home plan pro unlock code
plan maker review
sweet home 3d
sketchup
حجم الكتاب عند التحميل : 531.3 كيلوبايت .
نوع الكتاب : pdf.
عداد القراءة:
اذا اعجبك الكتاب فضلاً اضغط على أعجبني و يمكنك تحميله من هنا:

شكرًا لمساهمتكم
شكراً لمساهمتكم معنا في الإرتقاء بمستوى المكتبة ، يمكنكم االتبليغ عن اخطاء او سوء اختيار للكتب وتصنيفها ومحتواها ، أو كتاب يُمنع نشره ، او محمي بحقوق طبع ونشر ، فضلاً قم بالتبليغ عن الكتاب المُخالف:
 قبل تحميل الكتاب ..
قبل تحميل الكتاب ..
يجب ان يتوفر لديكم برنامج تشغيل وقراءة ملفات pdf
يمكن تحميلة من هنا 'http://get.adobe.com/reader/'


 منصّة المكتبة
منصّة المكتبة