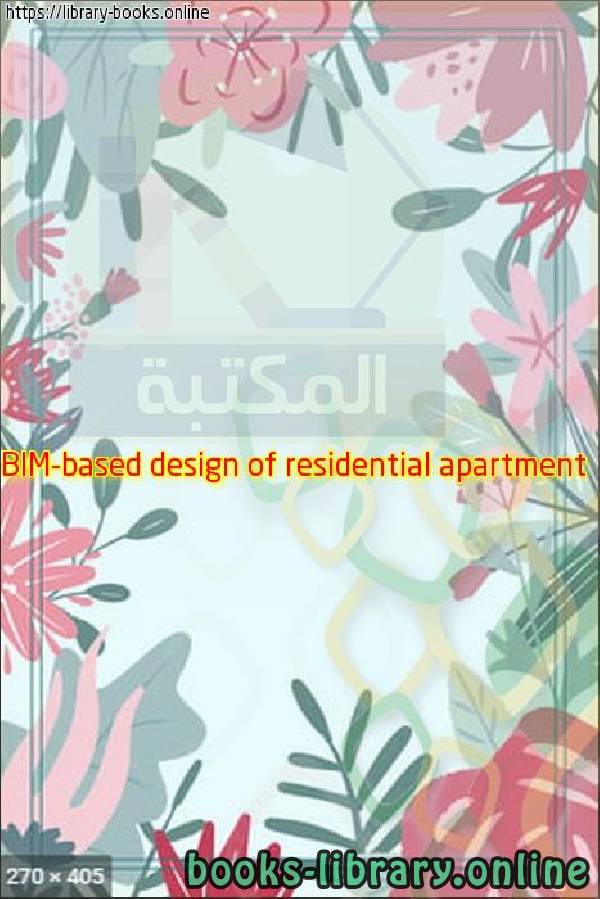📘 قراءة كتاب BIM-based design of residential apartment أونلاين


مشروع فيلا كامل ريفيت
BIM-based design of residential apartment
Saimaa University of Applied Sciences
Faculty of Technology, Lappeenranta
Double Degree Program in Construction and Civil Engineering
Natalia Abramova
BIM-based design of residential apartment
Bachelor’s Thesis 2015
2
ABSTRACT
Natalia Abramova
BIM-based design of residential apartment, 41 pages, 1 appendix
Saimaa University of Applied Sciences, Lappeenranta
Technology, Double Degree Program in Construction and Civil Engineering
Bachelor’s thesis 2015
Instructors: Mr Timo Lehtoviita, Saimaa University of Applied Sciences,
Mr Sergei Veselov, NCC Construction
The purpose of this thesis was to create a model of the two-level apartment with program Revit Autodesk for company NCC. The apartment is situated in the housing complex Skandi Klubb, which is being built in Saint-Petersburg.
The model was made for commercial purposes, in order to speed up the selling process of this apartment, as the most expensive one.
The second purpose was to describe basics of BIM and Revit program.
The thesis is divided into two main parts: theoretical and practical. In the theoretical part the characteristics and main functions of Revit were considered. Also this part explains the concept of BIM. For writing these parts the books as well as internet resources were analyzed.
In the practical part the main steps of creating the model were described. Also the opinion of people about this model was considered.
As the result, the main characteristics of Revit program and BIM were discovered. The model of apartment was shown to the possible customers and get good reviews.
Key words: Revit, BIM, modelling, residential apartment
3
CONTENTS
ABSTRACT ......................................................................................................... 2
1 INTRODUCTION ......................................................................................... 5
2 BUILDING INFORMATION MODELING ...................................................... 6
2.1 What is BIM ........................................................................................... 6
2.2 Use of BIM in different stages of the project .......................................... 9
2.2.1 Assessment of needs and objectives .............................................. 9
2.2.2 Design of alternatives .................................................................... 10
2.2.3 Early design .................................................................................. 10
2.2.4 Detailed design.............................................................................. 10
2.2.5 Contract tendering stage ............................................................... 11
2.2.6 Construction .................................................................................. 11
2.2.7 Takeover ....................................................................................... 11
3 REVIT REVIEW ......................................................................................... 12
3.1 History .................................................................................................. 12
3.2 Main functions ...................................................................................... 13
3.3 Families ............................................................................................... 17
3.4 IFC format and Solibri program ............................................................ 19
3.5 Use of Revit in the world and Russian Federation ............................... 20
4 IMPLEMENTATION OF BIM ...................................................................... 25
4.1 3D printing ........................................................................................... 25
4.2 Visualization ......................................................................................... 26
4.3 Automatic generation of Material Takeoffs ........................................... 28
4.4 Scale models and mock ups ................................................................ 30
5 STUDY CASE ............................................................................................ 30
5.1 Housing complex Skandi Klubb ........................................................... 31
4
5.2 Requirements of the customer to the project ....................................... 32
5.2.1 General requirements are: ............................................................ 33
5.2.2 Master plan ................................................................................... 33
5.2.3 Architectural solutions ................................................................... 33
5.2.4 Framework solutions ..................................................................... 34
5.2.5 Building services ........................................................................... 34
5.3 CREATION OF THE MODEL IN REVIT .............................................. 35
5.3.1 First version of the model .............................................................. 35
5.3.2 Second version of the model ......................................................... 38
6 CONCLUSIONS ........................................................................................ 41
LIST OF REFERENCES ................................................................................... 42
APPENDIX 1 ..................................................................................................... 43
حجم الكتاب عند التحميل : 3.5 ميجا بايت .
نوع الكتاب : pdf.
عداد القراءة:
اذا اعجبك الكتاب فضلاً اضغط على أعجبني و يمكنك تحميله من هنا:

شكرًا لمساهمتكم
شكراً لمساهمتكم معنا في الإرتقاء بمستوى المكتبة ، يمكنكم االتبليغ عن اخطاء او سوء اختيار للكتب وتصنيفها ومحتواها ، أو كتاب يُمنع نشره ، او محمي بحقوق طبع ونشر ، فضلاً قم بالتبليغ عن الكتاب المُخالف:
 قبل تحميل الكتاب ..
قبل تحميل الكتاب ..
يجب ان يتوفر لديكم برنامج تشغيل وقراءة ملفات pdf
يمكن تحميلة من هنا 'http://get.adobe.com/reader/'


 منصّة المكتبة
منصّة المكتبة